Building a house: Construction and challenges

More than six months ago, I wrote about planning and designing our future house. Fast forward to today, about nine months later, we see plenty of progress. Here’s an update, hoping that someone reading these later might find helpful information and tips from our experience.
Where are we today?
The project progresses in the schedule. Perhaps we’re a tiny bit ahead of our anticipated progress, but only by a week or two. The plan is to get the house built and ready for moving in around March 2022. Since we got started with the permits and acquired land in the Fall of 2020, it will be an 18-month project overall.
Here’s a screenshot from one of my cameras from early September:
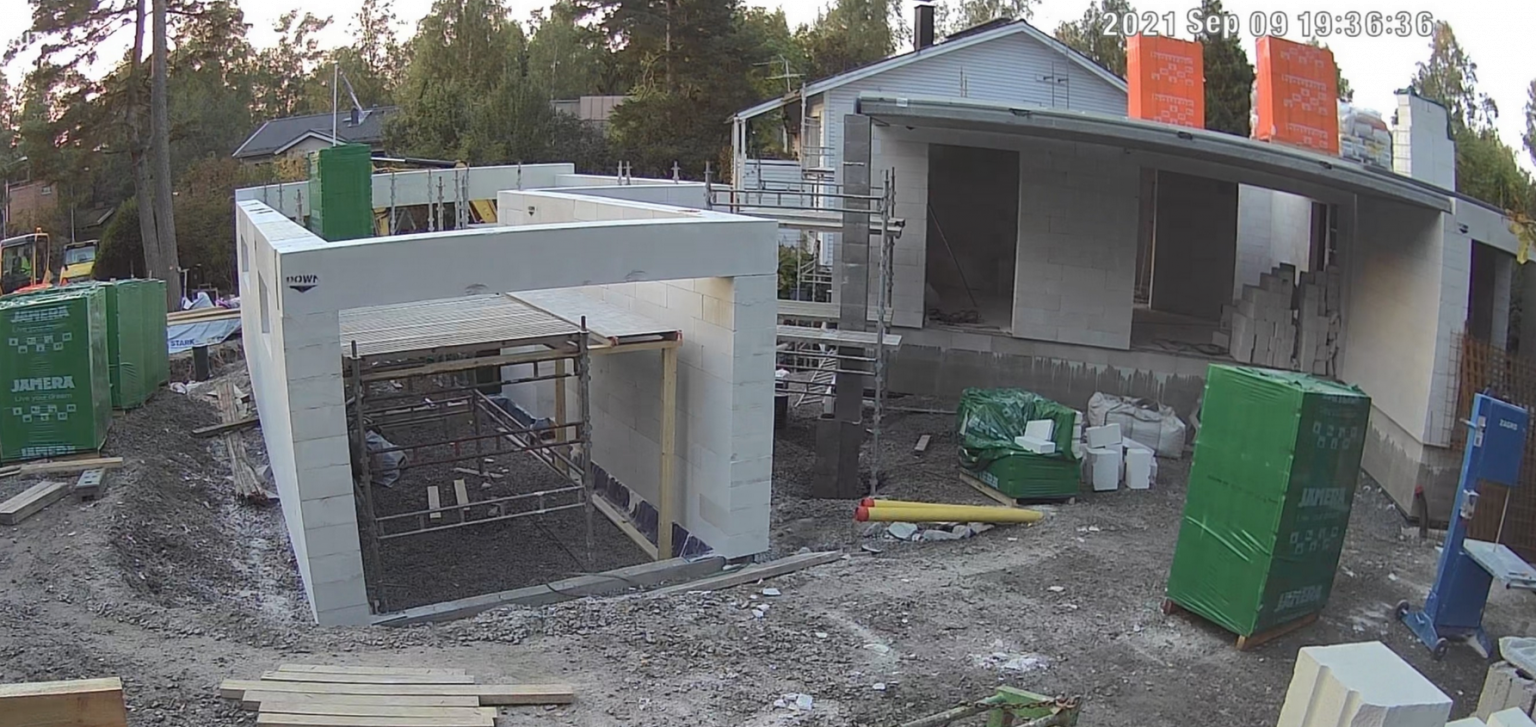
You can see our future home office on the left, and right behind that is the warm two-car parking garage. On the right is the house – still missing the second floor. The whole place faces south, intending to get plenty of morning, afternoon, and evening sun light-flooded throughout living spaces.
In total, it will be about 300-330 square meters. It sounds like a lot, but in reality, it’s pretty compact: with four bedrooms (with three kids), the home office, living room, and two extra rooms in the basement, all space is used that the permits and city council allows.
Behind our house, you can see another place, and that’s my parent’s house.
What have been the challenges?
There have been plenty of challenges, some setbacks, a lot of surprises, and quite a bit of exception handling. I wouldn’t say anything was insurmountable. Each problem has required plenty of focus and the sort of resilience as not to bend under the weight of mounting and piling issues. It’s perhaps helpful to state here that I am not – personally – building the house brick by brick. I have contractors, a building company, and several trusted advisors forming a team that I lead. Which naturally means that any issues usually require decisions or verdicts.
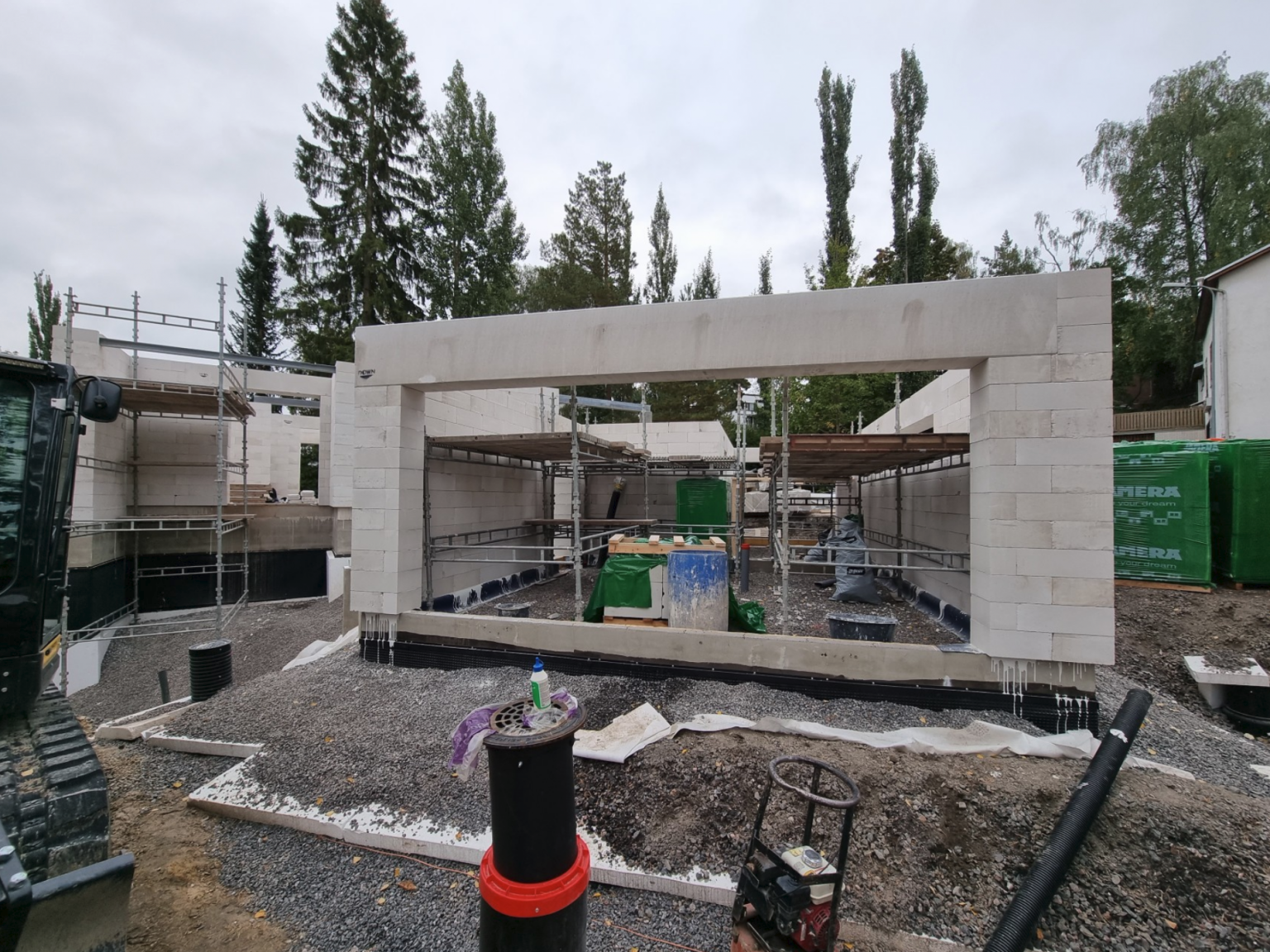
A few examples of the challenges we’ve faced this year:
- The old sewer has to be dug up, and replaced and re-routed for the two houses. How much will it cost? Nobody knows. You sort of open your wallet, and try to monitor the progress and verify the invoices.
- Water piping had to be replaced from the street to the plot of land. I had – I kid you not – at least 12 long calls with the authority in charge of that in Helsinki. Once I received an unexpected 8000 euro bill for “getting connected to the water infrastructure”, while the land has been connected since 1934. Whoops, someone held the map upside down. Can you nullify the invoice? No, of course not as it has been sent so better get a lawyer to get it voided. I spent at least 10 or 15 hours with this single issue.
- It’s required that a stress test is executed on the land once groundwork is completed. It is what it sounds like – someone doing a load stress test with a steel ball and pipe, to ensure we can build the house on top of the base ground work. The results? Below requirements! Re-do everything and spend another 100,000 euro? Whoops, sorry, the Excel chart was upside down, you’re above requirements – carry on.
None of these – individually – would have been a significant issue. But when you battle the rising costs, track the overall budget, and always have a few missed calls from numerous contractors, another problem like this always feels like it’s one too much at the same time.
We’ve been lucky several times. My wife and I split the responsibilities early on that she would manage all indoor-related planning, offers, and material selections, and I’d handle all outdoor and exterior-related things (plus electricity, HVAC, etc.). This helped massively.
A few insights we’ve learned along the way
Before we did anything, I set out to find a trusted advisor—someone with the experience and caliber to manage our issues. We found someone with stellar expertise, a great attitude – and best of all, someone who partnered with us on the project. He has been worth every euro. I often get emails or WhatsApp messages from him during the weekends, “Hey Jussi, I went to see the house, and I noticed issues X, Y, and Z, and I suggest you do the following..”
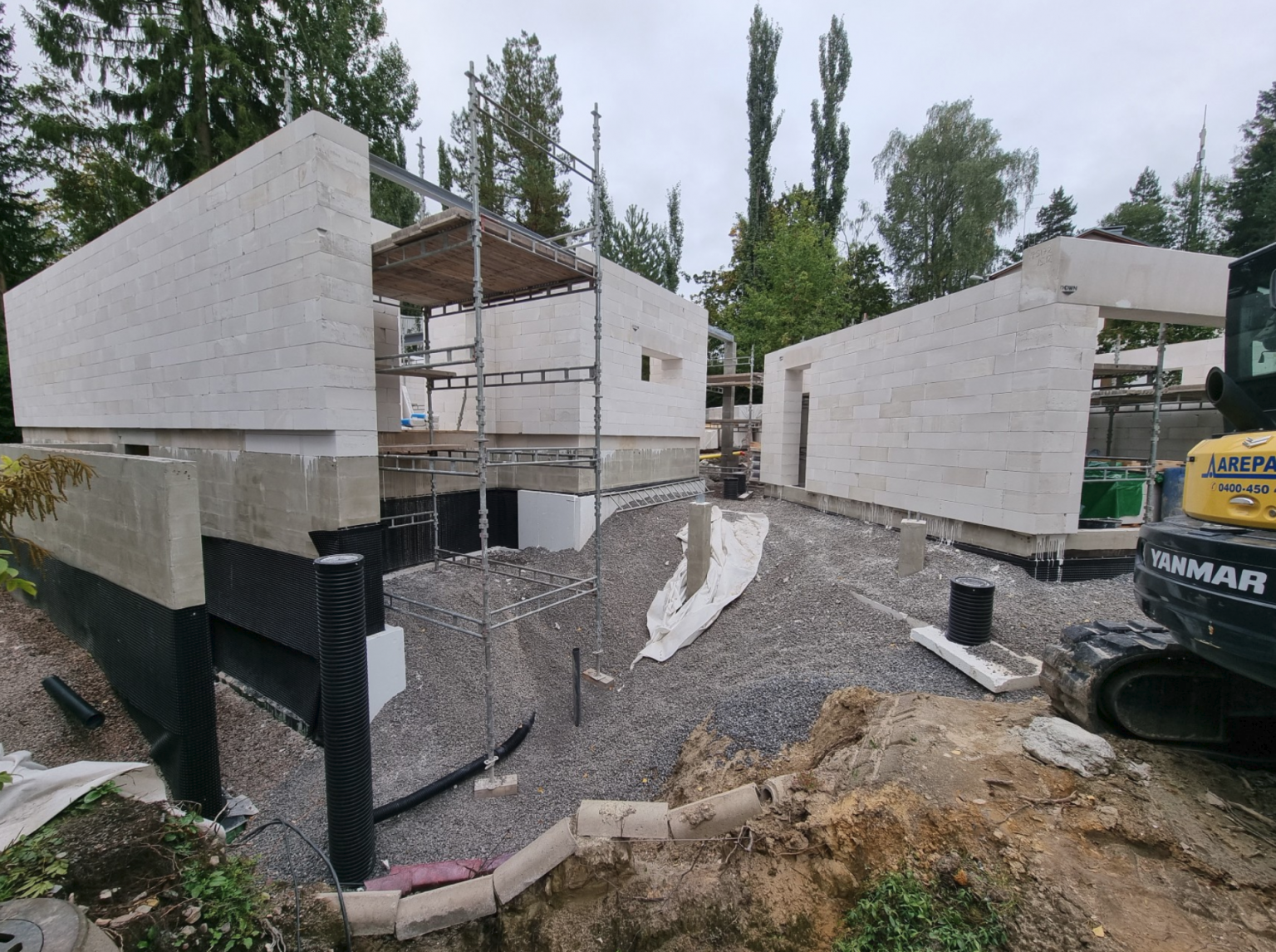
Another insight was that we didn’t rush anything. “Oh, there’s a delay of two weeks to get the plastic pipes for the plumbing? Okay.” and then we re-scheduled whatever needed to be re-scheduled. This helped in not gaining additional stress, and overall the project has been quite effortless in this sense.
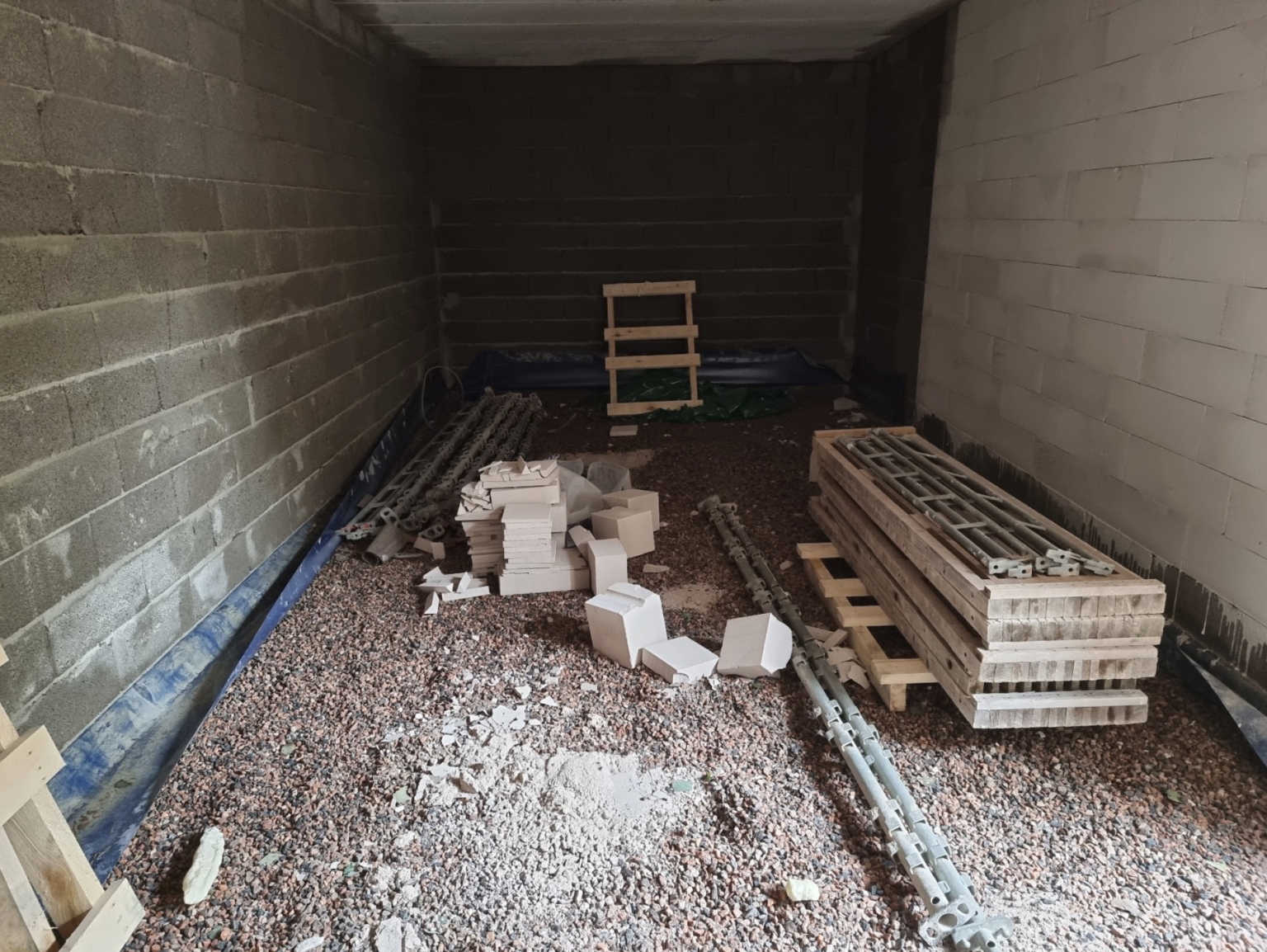
I spend about 30 minutes each day on the project. I check invoices, progress, status, and open issues. I also plan a bit – what happens next? Do I need to prepare something? When there are issues, the key has been to call the person directly. You send an email, and perhaps you get a reply in five days – or not. But when you call, it’s immediately off your mind, and you can move the needle a bit forward. I’ve called so many people this year that I’ve lost count. In retrospect, I also have so many people calling me about the random thing I know very little about. It helps when you have a great team, and someone always pipes up in our mutual WhatsApp group on my queries, “Hey, that’s in my court, let me handle this.“
For any invoices I get, I have the following approach. For anyone working directly for me – such as the trusted advisors and individual builders – I pay the invoices the same day I receive them. I settle on the last day possible for more giant corporations who provide me with stuff – like the brick and mortar stuff.
Bi-weekly, I craft an email with a massive chart on the status of everything. Each main task is categorized, and I flag any possible issues there. I then distribute this to the team of people. It allows me to offload things from my mind, and everyone is on the same page.
About the budget
Previously, I wrote that I budgeted for a 15% overrun. I’ve now allocated that up to 20%. Without going into too many financial details here, suffice to say that the smallest unit of money when building a house seems to be 10,000 euro. The shortest team of time is a week.
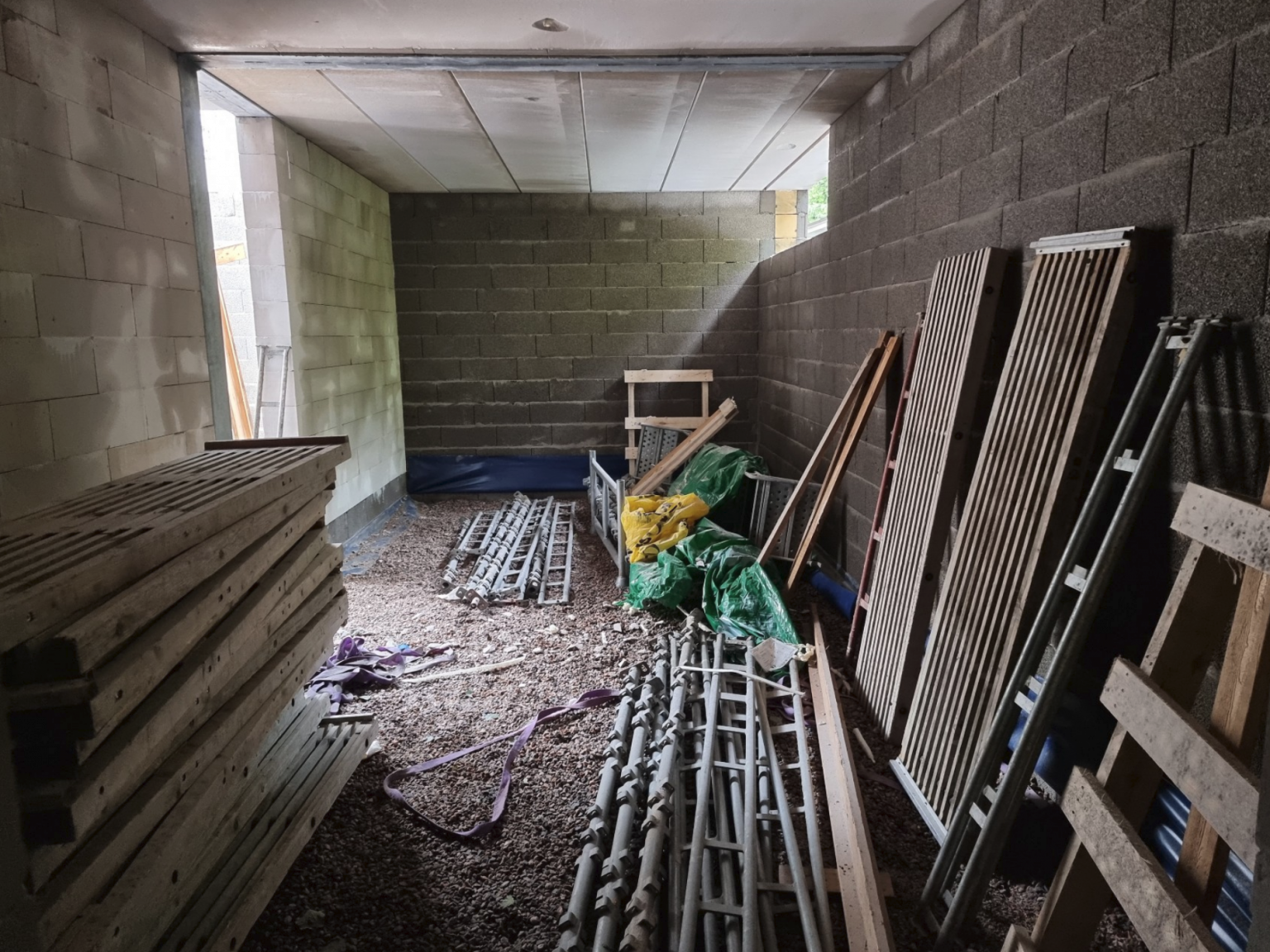
So, each time someone calls and brings up an exception, you can always factor in at least 10,000 euros on something you haven’t planned for.
For now, we’re at around 105% run-rate of the original budget. This includes everything – getting the house built, home gym gear, my wine cabinet (it’s a fancy one, so that had to be in the budget), all electronics required for the house. Perhaps I will revisit this topic with actual figures once done with this project if someone finds that useful.
Roughly, the budget goes as follows:
- 30% goes to the structure of the house: basement, the two floors, doors, windows, and base exterior
- 15% goes to groundwork, excavations, plumbing, etc.
- 30% goes to interior work – tiling, flooring, electricity, etc.
- 25% goes to everything else in-between: cement flooring, stairs, bathroom things, fireplace, etc.
What next?
Right as I’m typing this, we’re about to start laying the concrete floors to the basement. This allows us to seal up the house, start the dry-up process, and slowly move towards the interior work – electricity, flooring, painting, tiling, etc. I’m reasonably confident we’ll run into new and unexpected challenges again, but that’s to be expected.
It’s been a lot of fun, but the project has also taken quite some energy and focus in the background. I’m now semi-relieved that things have progressed so well, and the vast surprises have not appeared.
As my trusted advisor said a few weeks ago, “It’s rare I see a project going so smoothly, in time, in the budget, and also in such good spirits.” I can’t claim any points for any of these, but at least I’m happy it’s going as planned!